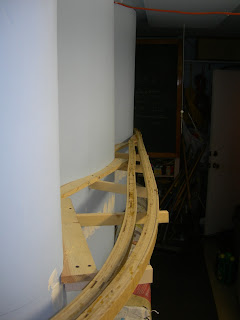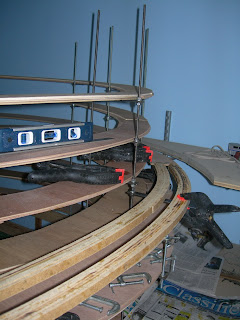The discussion started when Bill read one of my helix posts and was skeptical about the "counter rotational helix" and the access to the outer helix, especially if the outside of the helix was closed up requiring access through the inner helix. Bill's comments were that Murphy was an optimist!
I would love to have enough room to do a single level layout and not have a helix. I have thought about 3 levels just to get some of what I want in the layout. If I did it on a single level, I would need a space about 25 or 30 feet by 60 or 70 feet. This is the size of a reasonable sized house, and while I already have one of those, the space in the house is put to use for other purposes. That leaves me with the garage. I have negotiated the whole space, with the exception of the washer and dryer. It is a good space but as most model railroaders, planning or building a layout will tell you, there is never enough room. While the helix does take up space, it does efficiently take trains from the first level to the second level.
I went round and round on the helix (sorry for the pun) to try to figure out how to do it with out counter rotation. The problem was space and staging locations. I am trying to do a modified Byron Henderson "X-Factor" and access the staging yards requires the current configuration or an extra 4 or 5 feet of garage space. It was also a hard decision to go with the counter rotation because I was concerned about access to the outer helix. As it turns out I have been reaching through the helix to do all sorts of things like install support brackets on the inside wall, grab tools left on the outside that I needed on the inside, etc. Here is a photo from inside of the helix looking through both inner and outer showing the wall supports which were installed by reaching through the helices!

The only place it gets tight are 90 degrees from where the inner and outer helices cross. There the vertical height is quite small. Where they cross I have almost 4 inches and can easily get my hand through. With cars in the helix, I may have to roll/slide them to a wider spot but it is doable. The goal is to not have to do that but as Bill says.....Murphy lives.
To help with the access I am considering some removable scenery on the outside of the helix, but that only covers about 1/3 of the helix the rest is up against the wall. There may be an access in the back corner, but I will have to get a bit thinner.
As we talked more about access, getting old, bad backs, difficulty bending over, we got to talking about duck unders. I do not like duck-unders. I have tried in my design to eliminate them. That is one of the factors that required the counter rotational helix. Both staging yards are in the main room (garage) and are what I would call open. Each has at least 16 inches of vertical clearance.
As it turns out, I have three duck unders. None of the duck-unders are necessary for operations. I have a table saw I store in the garage at one end of the west staging yard. This storage makes it impossible to walk all the way around the layout when the garage door is closed. I use a duck under across from east staging. I put one of the foam 2x2 foam pads under the short duck under and it gets me into the layout.

I recently have started using another duck-under as a short cut from the garage entry from the kitchen passing under the tracks just west of double track in Santa Barbara on one side and just east of Summerland on the other side. This saves me a few steps when I want to get into the area near Tangair past the penninsula.

The third duck-under is access to the helix. Back to Murphy. If (when) there are problems in the helix, there is a necessary duck-under to acess the inside. There is another of the foam 2x2 pads there as well. The pad makes it easier to crawl in and stand. the side benefit is it is warmer in my stocking feet as we usually do not wear shoes in the house and I can just step out into the garage and keep my feet warm as I walk around the layout or stand in the helix.

As I said, none of these are required for normal operation. It is about 100 feet from one end of the layout to the other and it can all be done standing - no back worries.
There are still tight spots on the layout to maximize the use of the space. Besides the inner and outer helices, there are tracks going from the wye at Surf to Lompoc and from Lompoc to White Hills. With the tracks and support brackets between the helix and the wall there is not a lot of space.
The one problem that I seem to keep having to deal with is the ladder access to the space over the layout. When I first designed the layout, I tried to put the ladder in a spot I could access it but not have interference from the layout. When I put in the first section of thin wall and the L-girder benchwork for the penninsula, I realized the ladder would not work where I had installed it. As the ladder unfolded, it came into contact with the benchwork and would not be accessable easily without traversing the layout. That ment it would have to be moved. Have you ever tried moving one of the attic access ladders? It is not easy. Fortunately, I called upon my local model railroad club and they came over and we removed it from one hole and put it back in a second hole I had prepared for it. This also meant that all the "stuff" stored above had to be rearranged to accomodate the new hole. At the end of the evening we had the ladder back up and all I needed was to finish the hole and patch the old hole.

After the first level was in, the ladder worked fine. It was a little close, but the lower portion of the ladder is narrower that the upper portion. When we got to the second level the space between the trap door of the access ladder and the thin wall is such there is only enough room for the roadbed and clearance from the thin wall. I will have to have a slightly modified fascia treatment in this area. Fortunately, I could see this problem coming so made a conscious effort to make sure the clearance was there. So far it is working fine. Hopefully, Murphy will not show up here!


Well back to layout construction tomorrow. Hopefully, track laying will begin and I will report early next week on progress. Until then.....















































